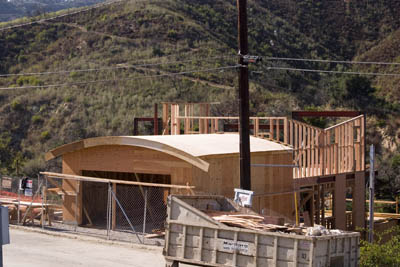Firstly, there are more photos of the curvy steel. As I said before, I needed more photographs that reflect the magnitude of the curvy steel coolness! The first two are taken from the hobby room downstairs looking up at the curvy steel and the second two are from the living room.
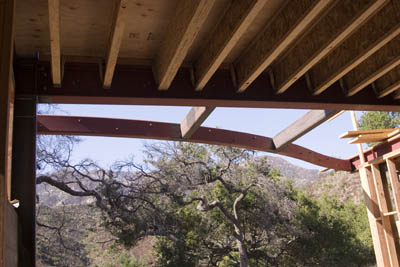
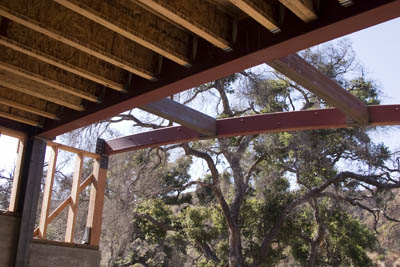
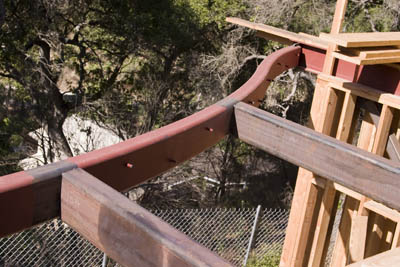
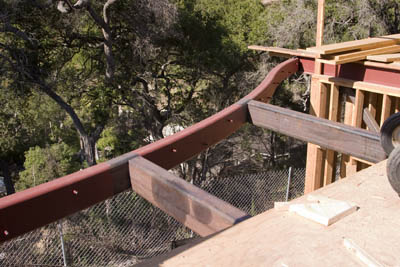
The welding guy has also now placed another cross beam in to further secure our flimsy building. The top diagonal piece is new today.
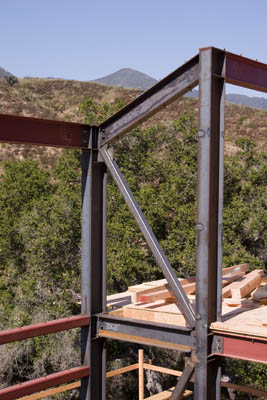
According to our contractor, the steel manufacturer is now 95% complete with the steel. Apparently, they finally think we have enough.....
We have some more new walls framed up also. Two of the exterior master bedroom walls are formed - first is the exterior wall and second is the wall against the garage
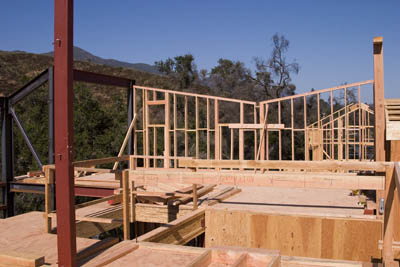
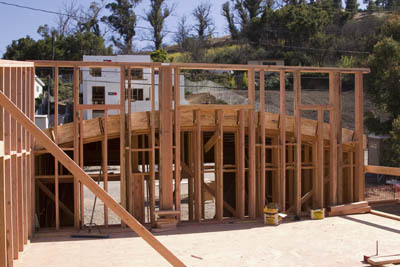
The garage roof is on as well, or at least the plywood is... A view from the front of the front and east sides...
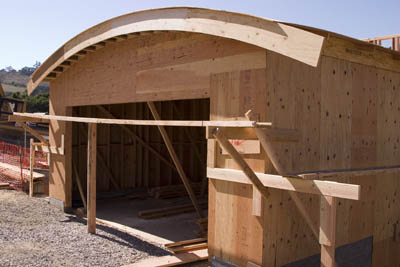
A view of the west side
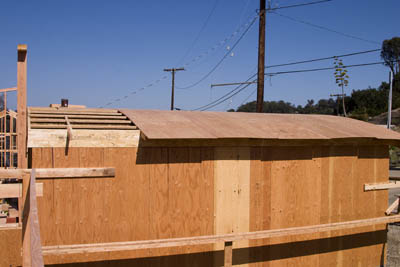
A view of the inside. Again, with the ply on top, it looks like a real room (garage).
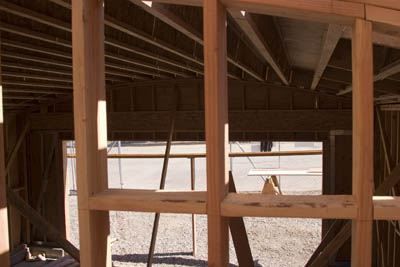
Although I have already made a whole entry devoted to the stairs, here is just one other view from the master bedroom. This view shows the stairs, the new steel, and gives an idea of the view we will eventually enjoy out the back!
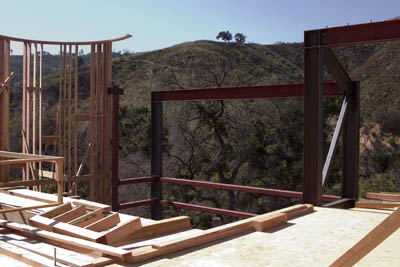
In summary, the house is flying along (knock on wood). Stepping back, we can get an overview of the progress.
The west side of the house with the guest bed and bath room walls up and concrete stairs leading down into the front garden. The gap in the middle of the structure is the front entryway.
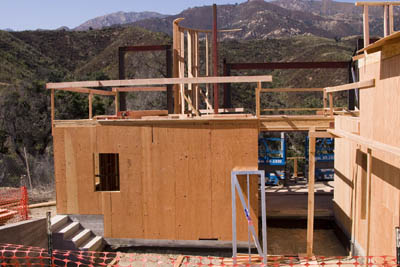
The front of the house, emphasizing the garage
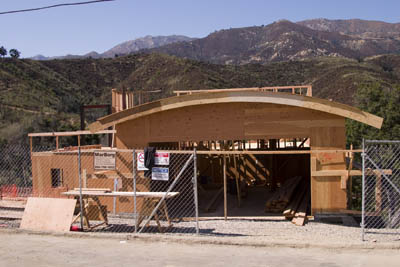
The east side of the house. The plywood wall is the wall of the garage. The V-shaped frame above and behind the garage is the wall of the master bedroom with the kitchen and dining room below. At the very back of the house, on the lower level is the media room.
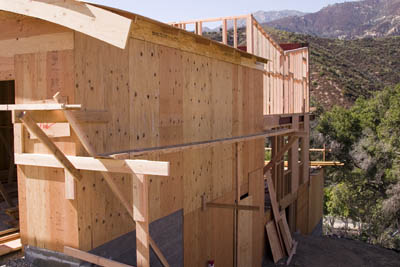
And finally, a view of the whole house as it stands now, from the neighbors porch.
