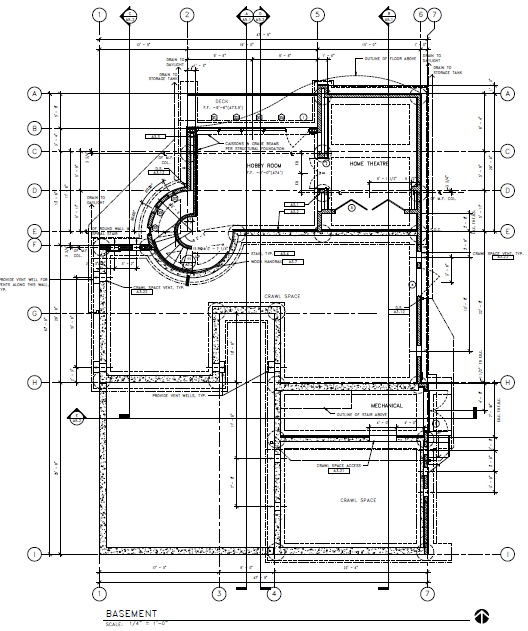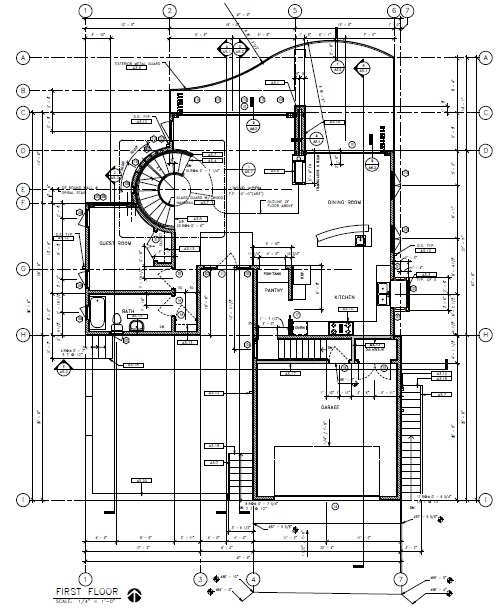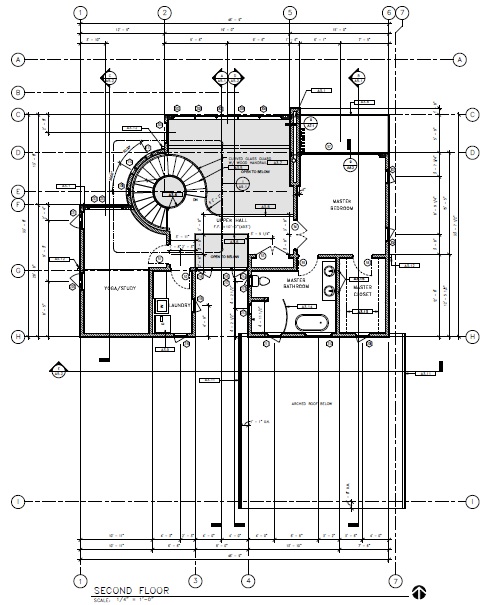On April 18, 2007, escrow closed on the house Peter and Nelle bought in Santa Barbara. It was a contemporary house sitting on a hillside lot. In fact, the hillside is so steep that we couldn't even see our neighbors and from all the decks had unobstructed views of the park to the north. We moved in and made the house our own with Peter's furniture and our collection of text books. Here are pictures of the original house:
A view of the exterior
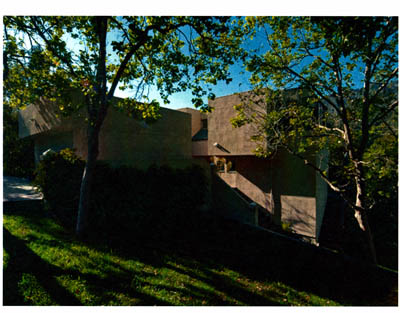
The dining room
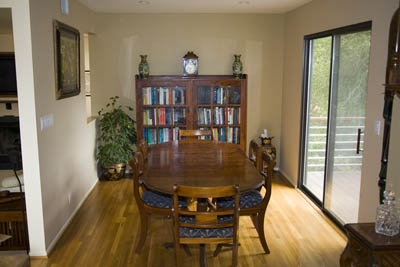
The kitchen
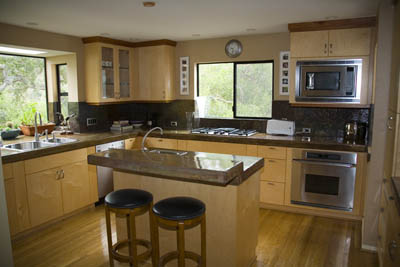
The living room
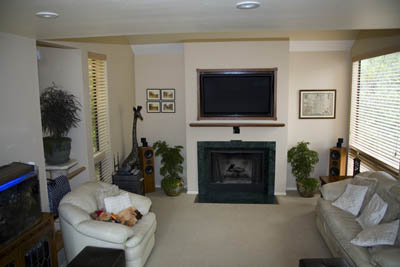
The main deck

A view from the bedroom deck
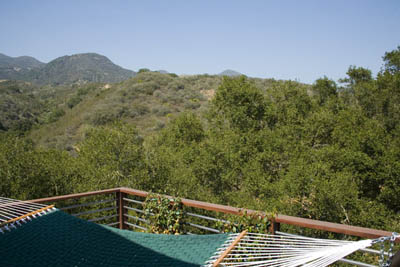
On November 13, 2008, the house burned to the ground in a wild fire. As you can see in the pictures, there was not much left. You can see the remains of the washer and dryer which were in the garage and the remains of the fire place. Many of the metal frames of items such as the refrigerator (which slid all the way down the hill), the microwave, the stereo, and the sprial staircase were still discernable, but most of the burnt out house was covered with the stucco siding which did not burn, but which fell inward to create a blanket over everything that was inside, unfortunately not before everything inside had burned. Sadly, we could even still make out a few pages of the books that were on the bookcase. The view of the park was still intact, albeit just a bit more charred.
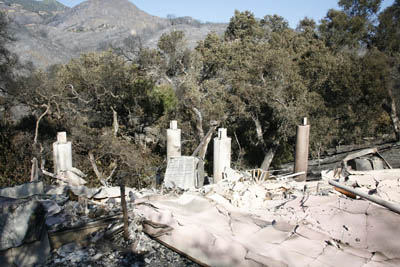
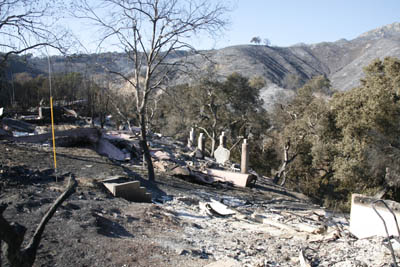
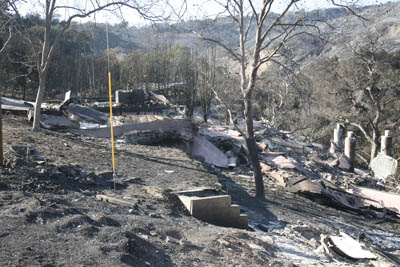
The general destruction above and bits and pieces below
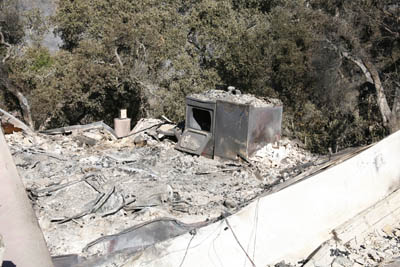
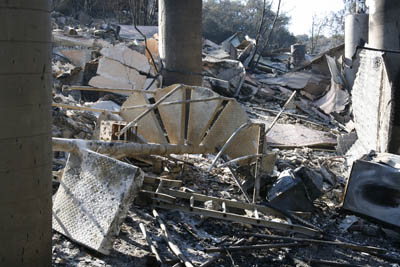
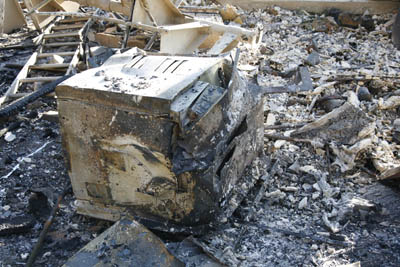
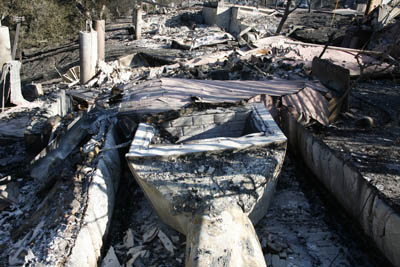
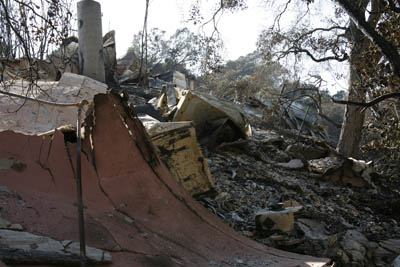
Remains of our books....
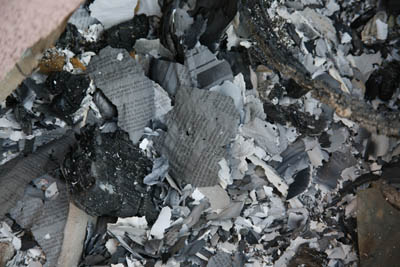
Remains of the house supports
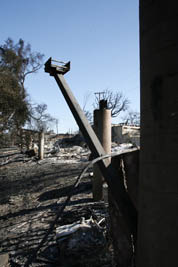
The view from our bedroom, slightly changed...
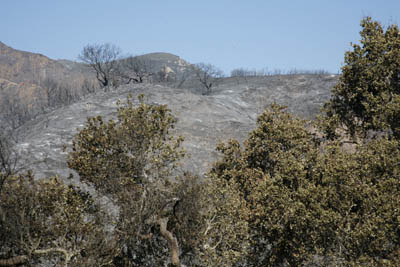
Although Peter felt it was futile, I felt it was necessary emotionally to make an attempt to sift through the ashes to try to find anything at all. I did find a few treasures like the carousel horses that Emmett (the horse I showed in high school) had won (shown here) and a ceramic bowl that Peter's daughter had made for him when she was three.
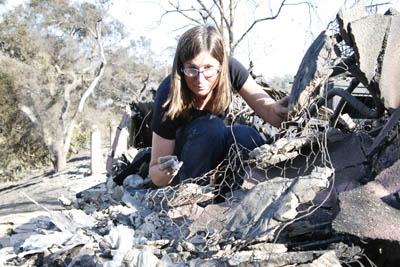
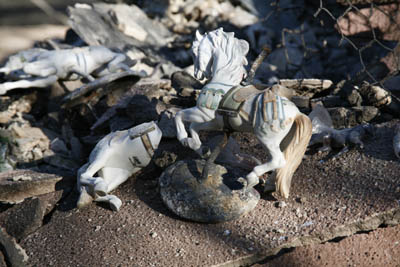
Today is March 3, 2010, and today we received the confirmation letter that tells us we will receive the full policy amount of our insurance coverage. We already have designed the house with help from our architect friend Stefee Knudsen and our architect Daphne Romani. We have obtained the required permits for building the house from the city with a lot of help from our architech Daphne Romani! Further, we have even already chosen our contractor to be Allen Associates. The new house is just a bit different than the old. Daphne Romani's website shows some beautiful elevations at http://www.daphneromani.com/arch_new_1.shtml and the floor plans are shown here. They are sort of difficult to see as they have had to be shrunk dramatically.
