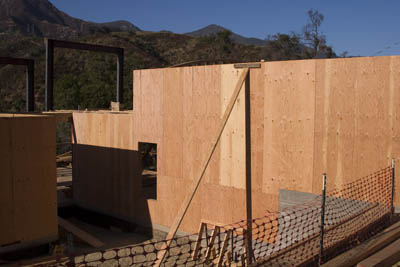The second floor joists are in!
This view from the back deck looking through the dining room and into the kitchen starts to give you a true feeling of what these rooms will feel like when they are done. The floor above the dining room and kitchen will be the master suite.
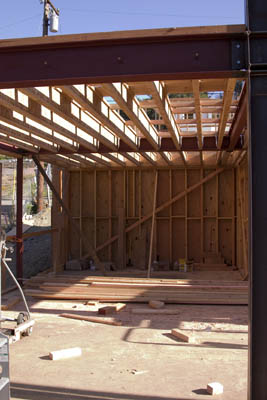
This next view is looking from the living room into the kitchen. The big X of 2X4s on the right will be where our enormous fish tank will reside. Although the joists have lots of space in between them, it really feels like a ceiling....
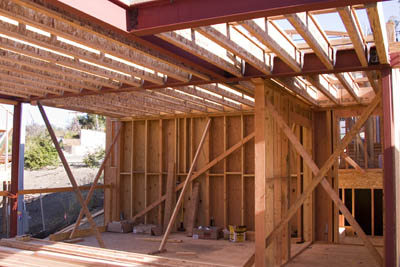
There is currently no good way to get to the second floor (we were there after the guys left and they take their ladders (probably because they don't want us climbing around the site...)) so Peter climbed up on the manlift to get a few pictures of the second floor from above. This area will be the master bath and closet, a hall closet, and part of the master bedroom.
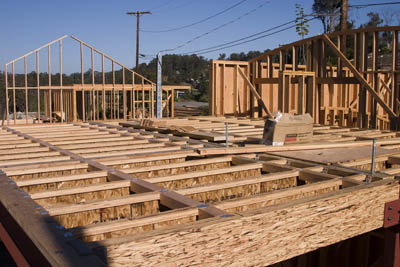
Rotating counterclockwise, we get a view of the rest of the master bedroom. The steel uprights are there to support the full length windows in the back of the master bedroom.
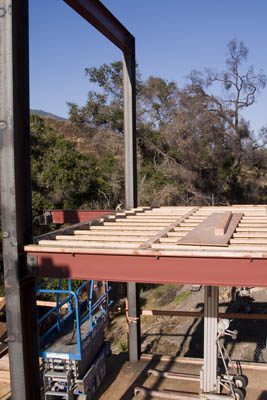
Out the back of the master bedroom, we have a small private deck. Although I would think that a wood frame would be able to support this patio, I am wrong. We have a cantilevered steel beam that extends from the back wall of the house outward to create the support for the deck.
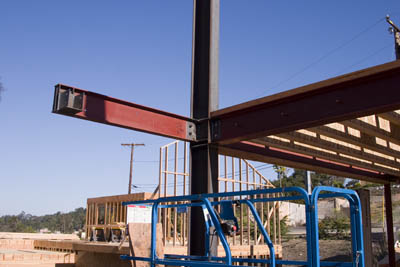
The cantilevered steel beam from another angle. The floor joists extending to the right are the floor joists for the master bedroom.
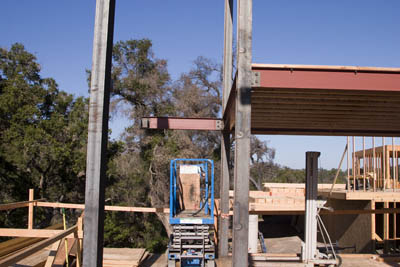
And now for the most important part of the house. Yes, it is the sweeping staircase and no, it is not installed yet so there are still no pictures of the actual stairs. But what we do have are the steel beams that will reach out to the amazing sweeping stairs and support the landing on the second floor. Two views of course.
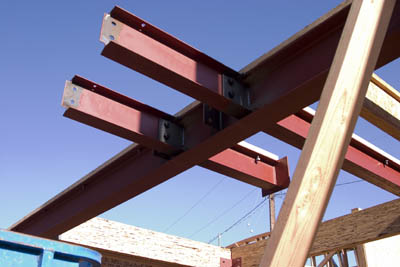
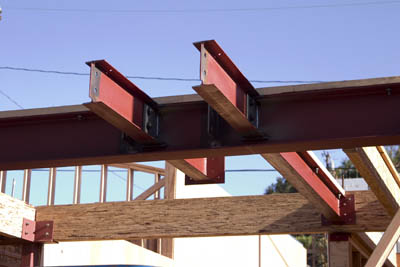
The two beams that are coming out of the page in the previous image will support the landing at the end of the amazing sweeping staircase, when it gets installed....
I also want to point out the workmanship in the welding of these steel beams. The weld bead is just beautiful! In a way, it is too bad it has to be covered up. And to imagine that the welder could make such a clean bead with the wind endlessly trying to foil his efforts.
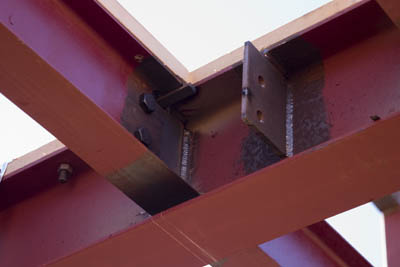
Oddly enough though, on another end of one of these beams, which are secured with industrial bolts and welds, the attachment method seems quite flimsy. Or maybe it just appears so in comparison.
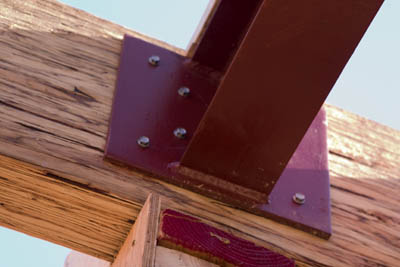
Seriously though, look at the screws that are holding that I-beam!
On the main floor, the plywood installation has continued. The guest bathroom is walled in and looks quite small now, but it is difficult to get a good picture.
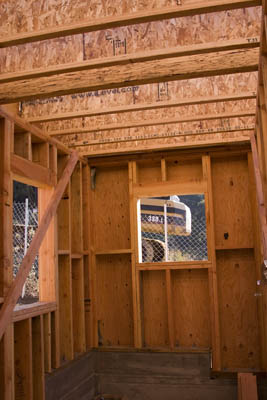
The garage is completed now as well. Although, apparently, it has to be held up with a 2X4. (Just kidding! That is only there to knock someone in the head)
