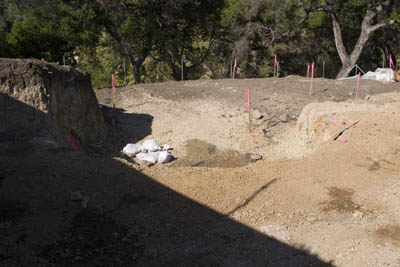The rain has stopped now and the surveyor has been on site to stake out the property. The different levels of the house are now quite evident.
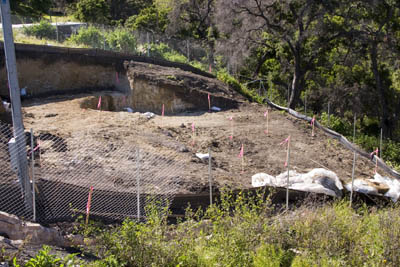
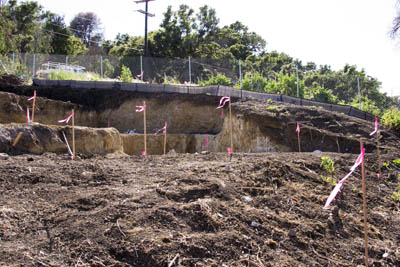
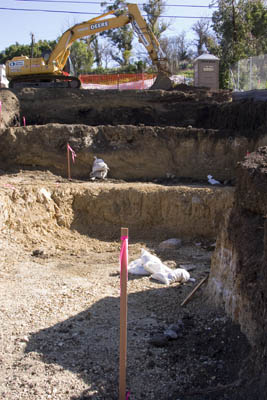
During the grading process, the contractor found some of the original caissons, or at least some of the steel which used to reinforce the old caissons.
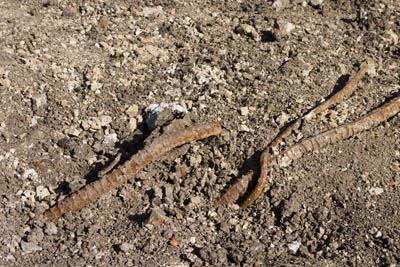
And many workers have been on site to help grade. Some were more fortunate to be able to use the heavy equipment while others had to use more muscle.
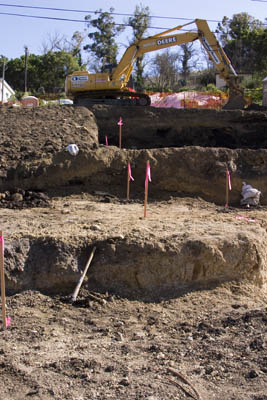
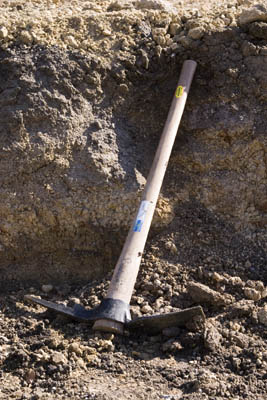
But now we get down to the most important part of the house, the spiral staircase. The entire design of the house was based on a large sweeping staircase that connects the main floor to the second floor. As this stairway is the main focal point of the entire house, I felt it was necessary to document each and every step of the construction of this stairway. Pictured below you can make out the grading cut out for the spiral staircase which connects the main level to the lower level where the media and hobby room are located (the sand bags and wet spot are within the stairway). This stairway is a direct reflection of the sweeping staircase which will be constructed above it. If you look back at the first image, you can also see the stairway grading as a semicircle in the top middle section of the photograph.
