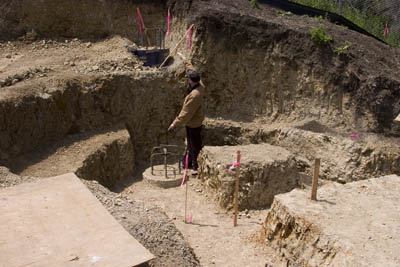We are now just starting to see the outline of the rooms in the lower level that are delineated by the grade beam forms which have now been excavated.
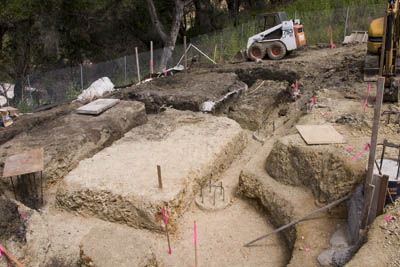
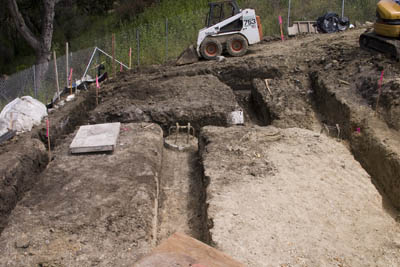
Here we see the outline of the media room at the top of the image and the hobby room (or snooker room, we don't really know yet) at the bottom of the image.
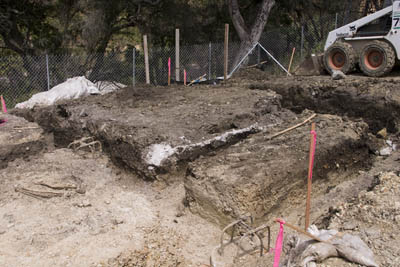
Media room close up.
And of course images of the stair area.....
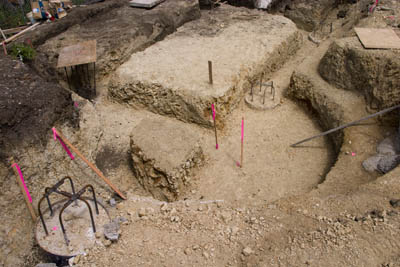 From above
From above
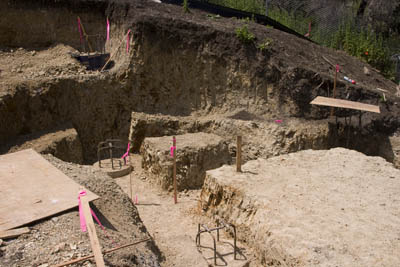 From the side
From the side
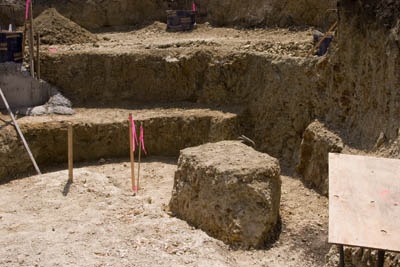 And close up.
And close up.
As the grade beam trenches were being excavated, the contractors found some remains of the old caissons and it is easy to see why we did not want to reuse them.....
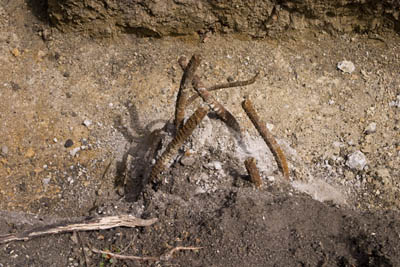
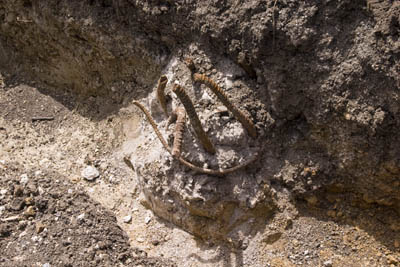
Especially when they are compared to our nice, new, well-formed, shiny ones....
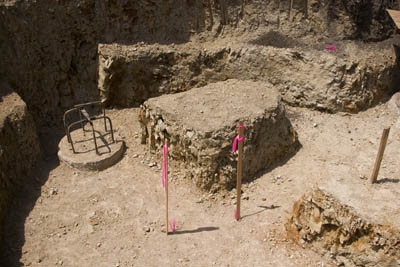
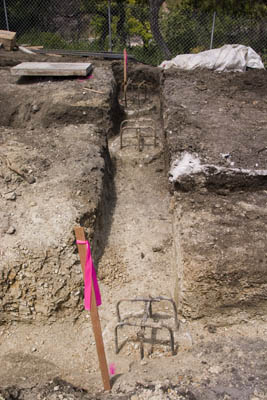
And finally to give a little perspective on the size of this project, here is a picture of Peter standing in the stair area. He is 6'3".
