Firstly, the amazing sweeping staircase is the centerpiece of our new house. In fact, the entire house was designed around the sweeping staircase. Peter found a picture of a staircase in a magazine and the design of the house was subsequently limited to a design which could incorporate a staircase of such grandeur.
The name of the magazine in which the pictures were discovered has long been forgotten, but we had to take a photograph of the magazine page to send to our architect during her design phase. Here are the two photos we took (it is a bit hard to see, but you will get the idea of why every other room in the hosue had to be designed around this element).
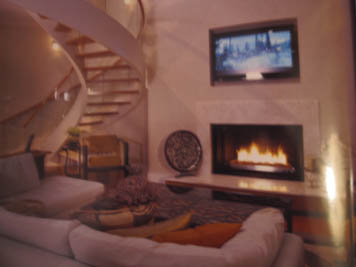
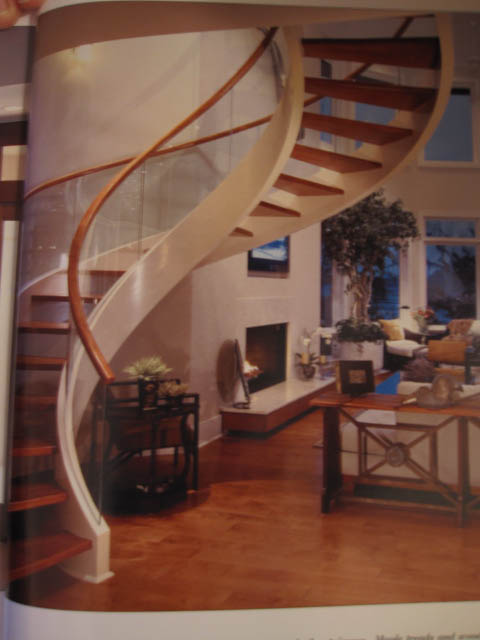
Now there should be no confusion about why I call it the amazing sweeping staircase!
So now that we had defined the staircase we wanted, our friend Stefee had to figure out how to design the house around it. In the beginning, Peter actually wanted the staircase in the center of the room. Well, this did not work well with our lot size of 70' and limited house width of 50'. In the end, the staircase was moved to one side, but its magnitude was not diminished.
There are a very limited number of manufacturers in the country who can build a staircase of this particular variety and one of those manufacturers (and the one who is building ours) is called Arcways. During their design/shopdrawing/manufacturing process, they were kind enough to send us a numer of 3D renderings of the final staircase as it would look in our house. These renderings will not only show you what the staircase will be (which was the real point and is why all the renderings are focusing on the stairs), but will also give you an idea of what the house will look like (at least when you are looking at the stairs).
This is what the house will look like as you enter. The sweeping staircase will be on the left and the back wall of the living room is actually a two story wall of windows. The woman in the rendering is 5'6".
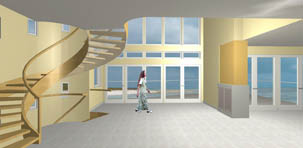
If you are standing about where the woman is in the previous picture looking back toward the front door, this will be the view. (Stairs on the right now...just for clarification)
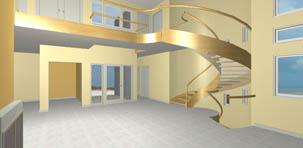
The stairs looking across the living room from the kitchen.
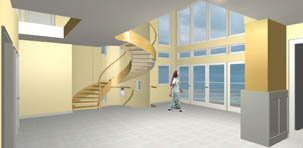
The view of the stairs that the fish will see..... that is, the view of the stairs through the front of the fish tank. (Note, we do not actually have ocean front property. I think this was an artistic liberty taken by the rendering man.)
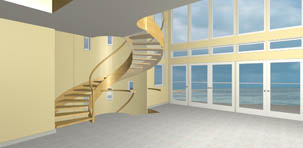
And finally, a view of the stairs from the master bedroom.
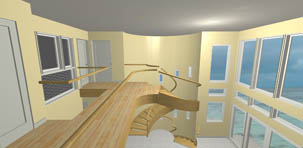
As you can see, the stairs that have been emphasized so far are not actually the amazing sweeping staircase, but are the mirror image to the amazing sweeping staircase that run to the lower floor. Now you can really see why we are so excited about the staircase!!!!