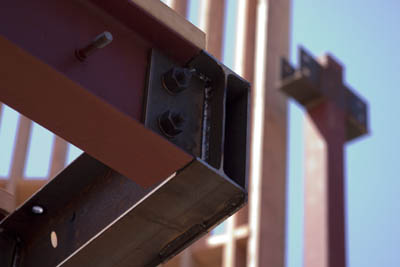From across the street, we can see how much of the framing is up. I can give you a hint; essentially, I think we will be ready to put up the roof rafters tomorrow!!!! Yes, most of the second floor framing was up when I was at the house today and they were still at work.
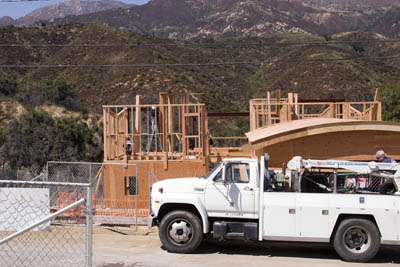
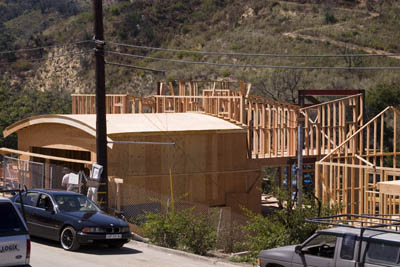
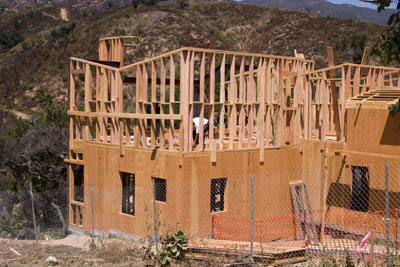
Standing in the master bedroom, the framing for the master closet is complete
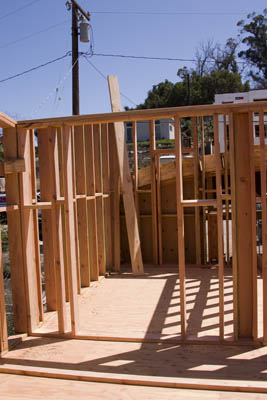
and the master bathroom. On the left is a photograph of the door of the bathroom; on the right, the shower area.
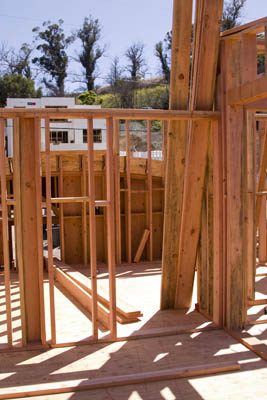
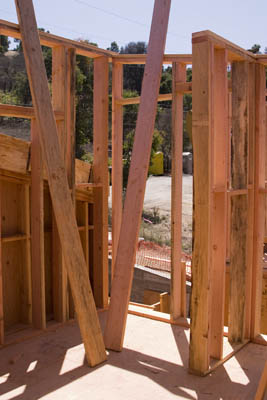
In the picture on the right, the partial wall will create part of the shower. The rest of the shower will be created with one large curved piece of glass - one of the smaller, but still critical (and expensive), design criteria of our new house.
The interior wall of the master bedroom is also standing now. Behind, and through, the wall, you can see the framing for the rotunda that encloses the stairs.....
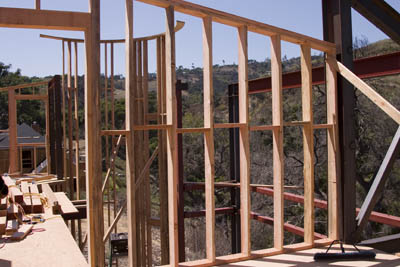
and the master bedroom door
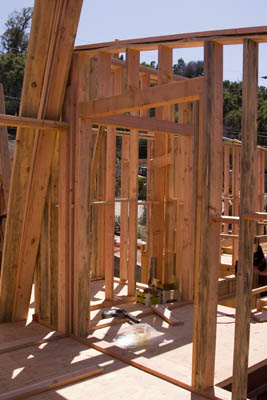
Looking up from the living room shows what the master bedroom (or really the master bedroom wall) will look like from the living room (surprising).
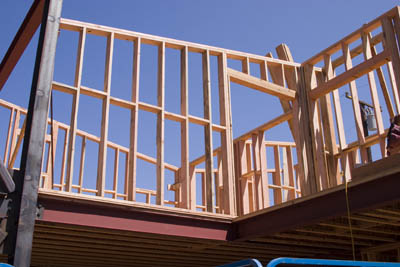
On the other side of the house, the exterior walls for the study and laundry room are up. The guys are currently working on the wall which will separate the laundry from the study.
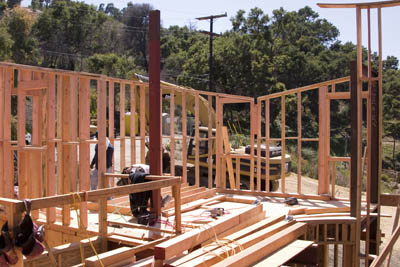
And finally, today's progress for the amazing sweeping staircase. Today, the welder welded the steel bracket which will link directly to the top of the sweeping staircase. First, a view straight on showing the holes in the bracket to which (I assume) the staircase will be bolted.
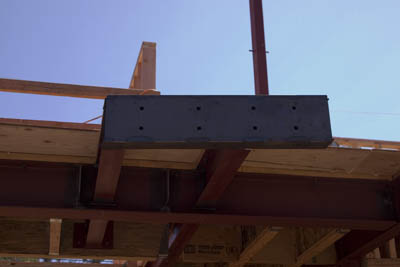
A view of the bracket from below
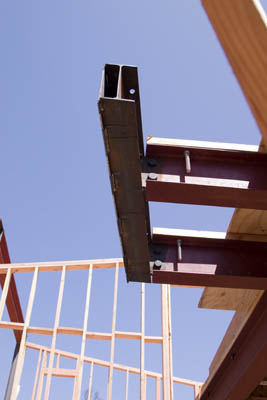
A view from above
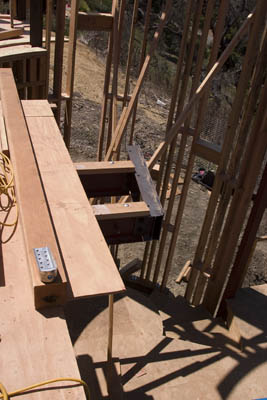
Another random view just to make sure there are enough pictures of the bracket
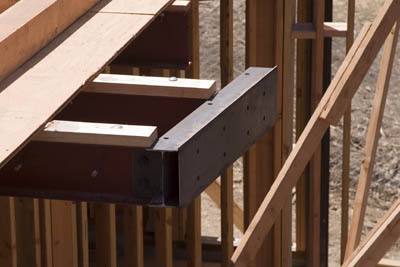
And a close up of the weld bead just because they amaze me
