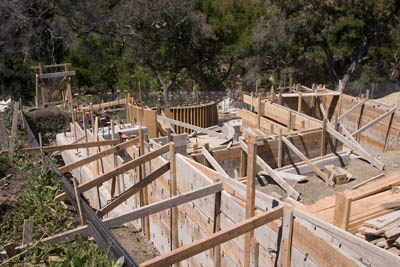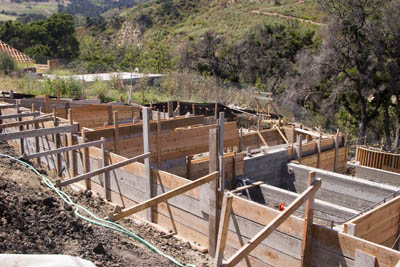The forms have been removed from the stem walls that were poured last week so now we can see more of the supporting structure for the house. We can see the stem wall that will support the stairway and the concrete wall that acts as both the stem wall and retaining wall for the hobby and media room (the basement).
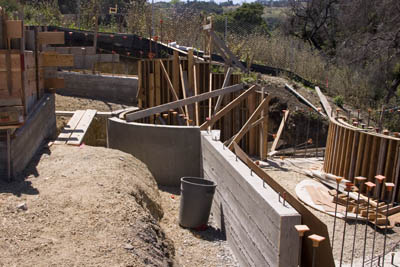
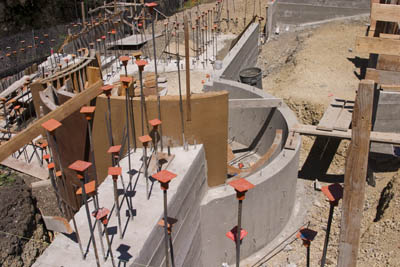
The stem walls for the mechanical room are also exposed.
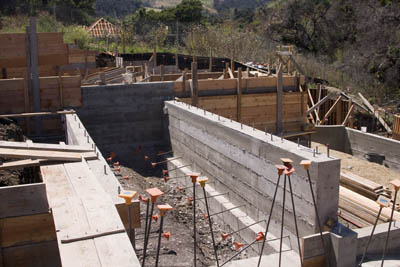
This week, they have built many more stem wall forms on the upper part of the site. The walls shown below are the retaining walls that create the front garden. For now, the front garden is filled with lumber. The front entryway is also shown in the upper right side of the photograph.
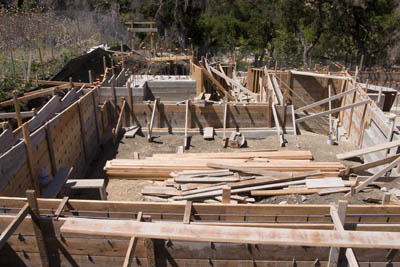
Again, these walls are filled with rebar.
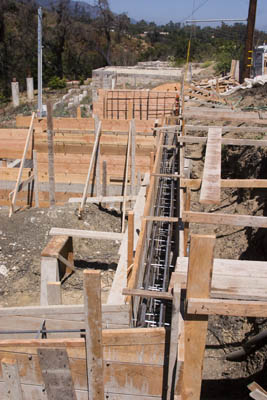
On the other side of the property, the stem walls for the garage are coming together. The wood wall in the foreground is the front stem wall for the garage. The two concrete walls in the midfield of the image are the stem walls for the mechanical room.
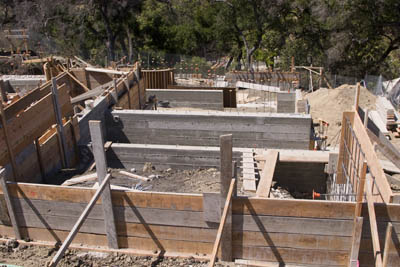
Overall, there are many walls going up on the site. The structure of this house will be well supported and it will be fully protected from sliding dirt.
