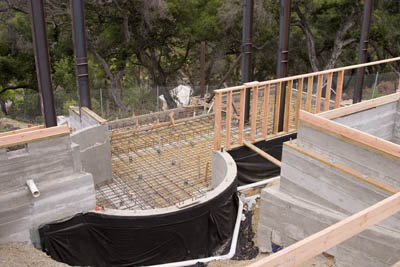We have more wood, and this time, it is framing for the house!!! And here it is! The mechanical room is partially framed and the uphill wall of the hobby/media room is up.
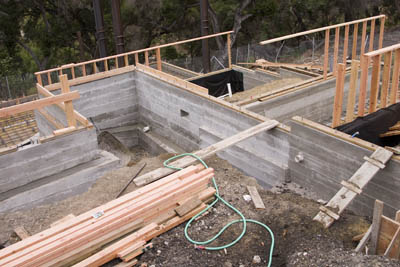
Another view of the hobby/media room wall also shows the stairwell (!) and the ever important waterproofing and drainage along the uphill side of the stem wall.
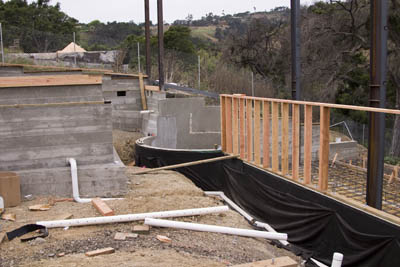
Okay, so there are only three partial walls so far, but we are in framing! I am extremely excited to get away from concrete!
However, we are not entirely away from concrete yet. For instance, we have the forms up for the front entry stairs and the stairs that run down to the mechanical room. These stairs will be solid concrete.
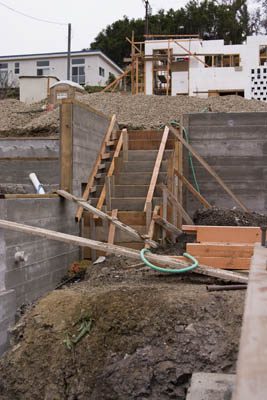
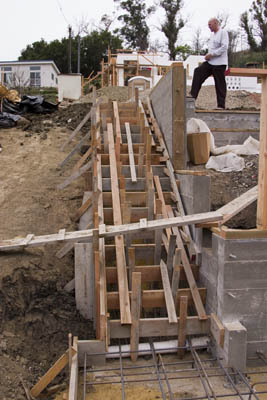
Although they have started to put some wood into our house, there is still more steel to be installed. Here is the rebar that creates the reinforcement cage for the slab of the floor of the hobby/media rooms.
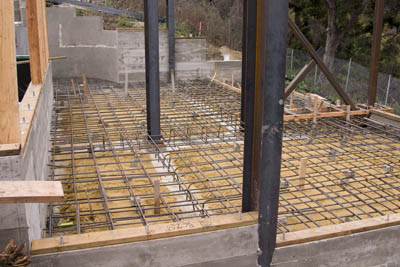
The grade beams have been exposed once again and the rebar that was embedded in the grade beams has been bent over and weaved into more rebar to create the "sea of rebar".
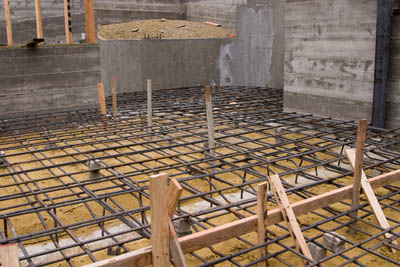
The area has also been filled in with sand to create a level surface and firm support for the concrete slab.
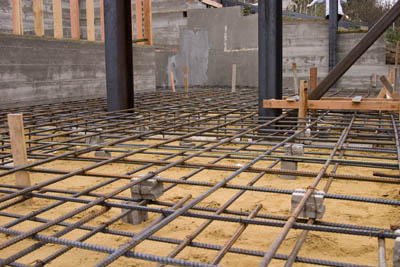
The same rebar reinforcement cages have been created for the concrete floor of the mechanical room. Yes, the wood is actual framing.
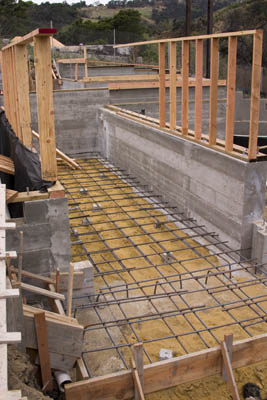
The forms around the stairs are all off now and we can see the rotunda that will be the outer wall of the stairs! Beyond the stairs, the rebar reinforcement cages and the exposed concrete of the grade beams are shown for the hobby/media room.
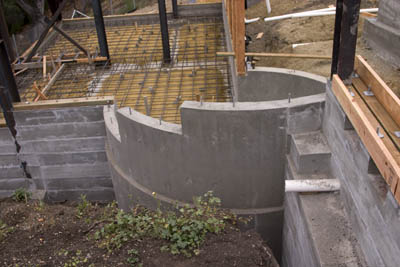
Just one more view of the stairs. (Because there are not enough already) This time from above. Here the waterproofing and drainage behind the stairs and the framing for the hobby/media room can also be seen.
