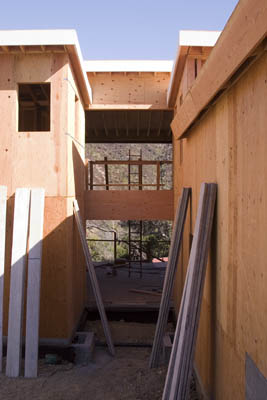Yes, we already have Christmas trees in our new house.....well, they are Electrician's Christmas trees. There is one tree by the fireplace which has yet to be decorated and another upstairs by the study which has been decorated in yellow wire
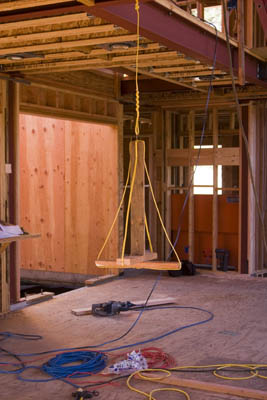
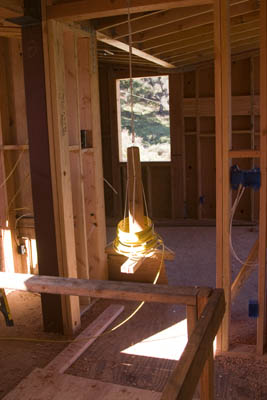
Although the second tree is decorated now, the decorations will be unwound so that all our lights etc can be powered. Below are some examples of where the Christmas decorations will permanently reside.
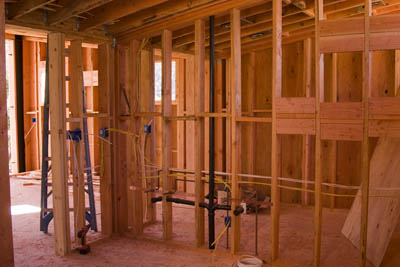
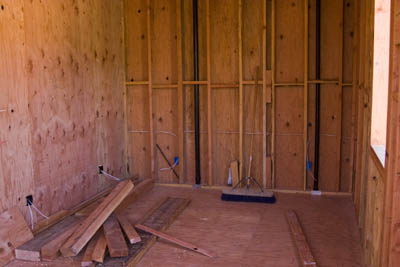
As we have seen before, our project manager is very good at multitasking. Or is very good at getting multiple tradesmen working simultaneously which requires good planning to make sure they are not all tripping over each other. The electricians are mainly inside the house decorating for Christmas while the welder is at the back of the house removing and replacing bolts on the support for the rest of the back deck. If you look closely, you can see that we are now creating our own sparks near our wood frame house, but the sparks are no where near as dramatic as the ones our neighbors produced months ago....
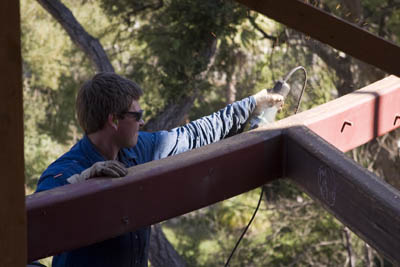
Unfortunately, the bolts that were originally welded onto the steel support are too short to use as attachment points for the wood frame of the deck. So they have to cut off all the old bolts and replace them with longer ones.
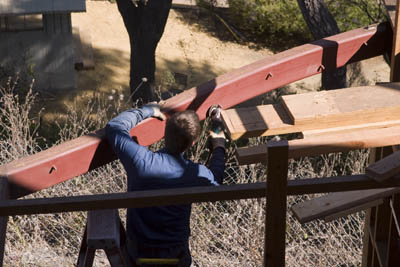
In addition, the welders are welding long bolts onto the top of the window frames in the master bedroom and living room. Once these are in, the framers will finish the window frame and then in with the windows!
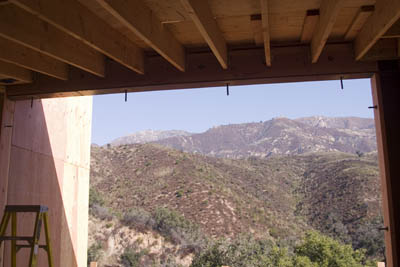
Meanwhile, at the front of the house, the roofing guys (no name yet) have started to deliver the boards for the scaffolding that will be necessary for placing the roof.
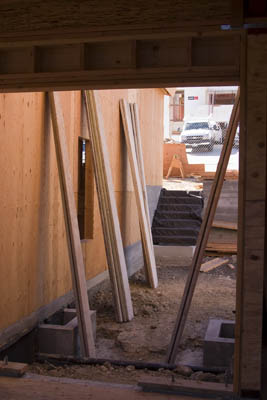
Since there were so many people crawling around the house today, I felt like I was in the way. So I went across the street to take some overview photographs of the house at this point. This view of the east and front sides show that the framing is near completion. The full shape of the house is obvious now. The garage is in the foreground and behind it will be the kitchen and dining rooms (main floor) and the master suite (upstairs). Further down the hill, with the wall partially obscured by a bushy weed, is the media room.
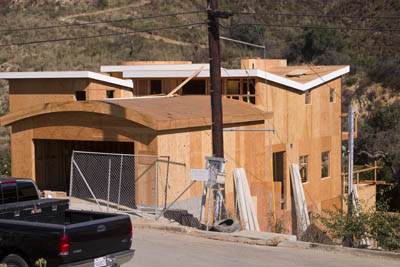
A view of the front of the house. The garage has the curved roof, behind the garage will be the kitchen (on the main floor) and the master suite (upstairs). On the left is the guest bed and bath (downstairs) and study/yoga rooms (upstairs).
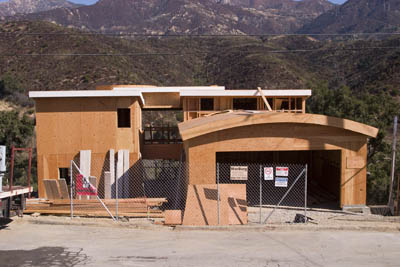
And a view of the southwest corner of the house. The guest bed and bath (main floor) and the study/yoga room (upper floor) are on the left and the garage with the curved roof is on the right.
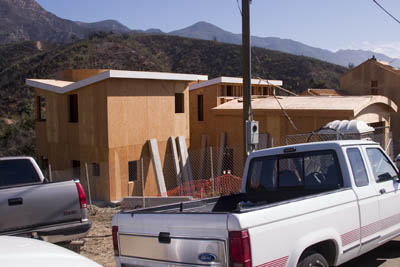
The view below is of the entryway to the house. The front door will be in the bigger hole (closer to the ground so it is easier to get into the house) and this view is essentially what you will see as you walk up to the front door because the portion of the house that doesn't have plywood on it now will all be windows. So you will be able to see out of the living room wall of windows as you come up to the front door. Cool!
