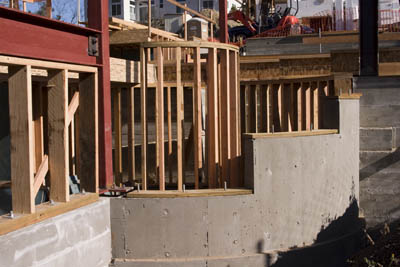Yesterday, the house looked like this....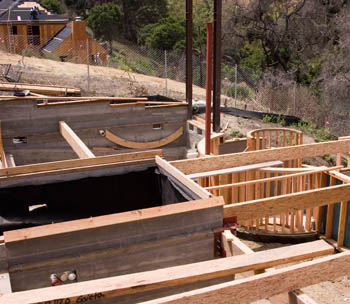
and today it looks like this...............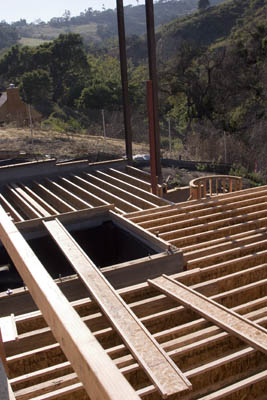
In a day, the framers have placed all the floor joists for the main floor of the house.
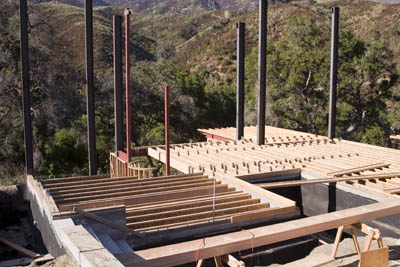
In the photograph above, the guest bed and bath are in the foreground on the left, the living room is in the middle, and the kitchen and dining room are on the right side. The joists that extend back from the three steel columns on the right are the floor joists for the back deck.
Zooming in....
This is the view looking down from the garage onto the kitchen and dining room area. The area beyond the black steel columns is the back deck.
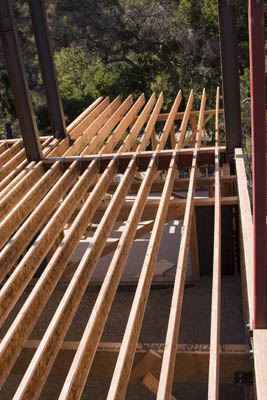
And looking down from the top of the front stairs to the living room (on the right) and guest bed and bath (on the left).
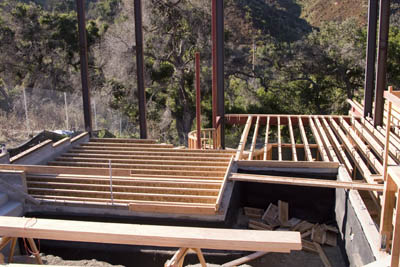
Now, the media room feels like a real room because, with the floor joists for the main floor in, we sort of have a ceiling for the media room. The opening framed in green plywood is essentially the same size as the movie screen will eventually be!
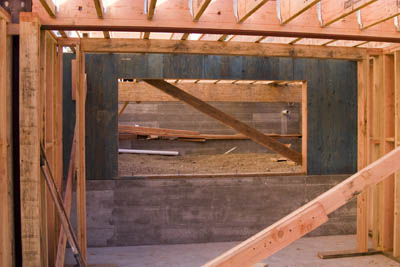
I realize that I have not been focusing so much on our fabulous stairs recently. So to, partially, make up for that, I want to include a token picture of the lower stairway. The concrete curved wall is the exterior wall.
