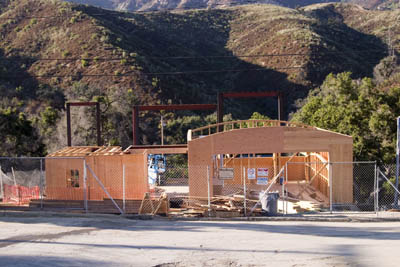Framing continues to proceed with steel being welded and wood being nailed. We have our framing contractors now nailing on plywood exterior walls on one side of the garage
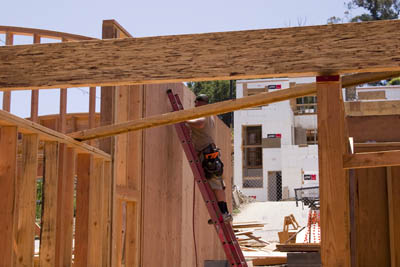
while, on the other side of the house, the welder is working on the next level of steel
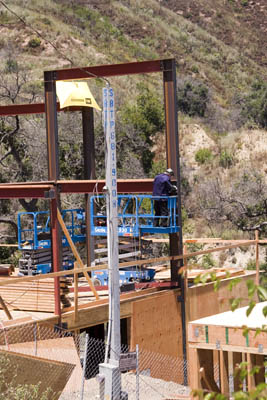
The welder has been having a tough time of it as the wind is wrecking havoc with the Argon gas he uses to protect the weld sites. In an effort to thwart nature (a battle I hope he wins, but from experience with this house, the odds are against him), he has set up a lovely parasol to block the wind.
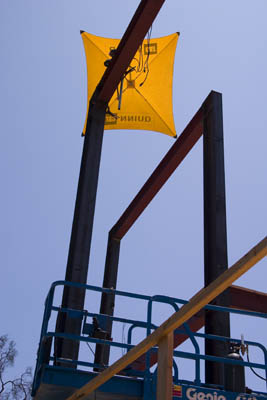
And a close up shows us a plug for Quinn by Cat....
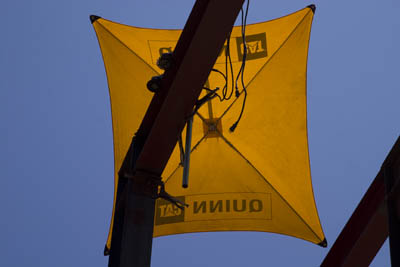
The welding inspector has told me that although the wind does not make his job easy, the welder is still doing an amazing job. We know that we have the best welder in Santa Barbara - a fun fact told to us by the framer - so we are not worried in the least. And it is a good thing we have the best guy because look at all the steel beams we have in the house to support the second floor. It is like a maze of steel and wood!
This is a view from the front garden area through the front entry. The ladders are standing just inside the front door.
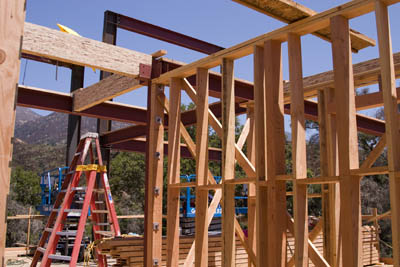
A view from the far side of the living room looking toward the kitchen demonstrates that many of the structural beams that I would have expected were going to be wood are actually steel! We are learning that the structural engineer likes to make sure that his houses do not fall down.
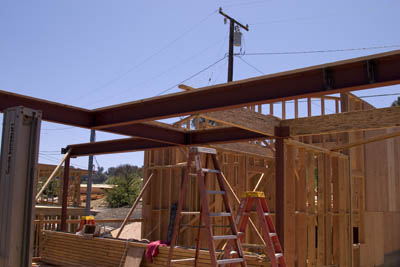
Another view, from the stairway. Here, the steel beams in the background area of the photograph outline the area of the master bedroom upstairs and the dining room and part of the kitchen downstairs. The steel beam in the foreground in the center of the photograph is the support for the catwalk across the second floor which will run from the amazing sweeping stairs to the master bedroom. To the left of that beam will be open to the main floor so our living room has double story height.
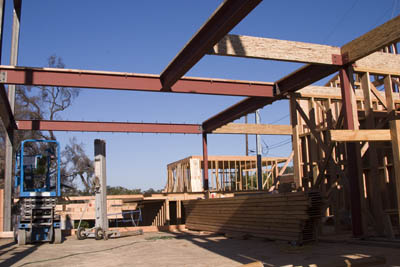
As I was hinting earlier, we have both the welder and the framer at work today. While the welder works to complete the steel installation on the east and north sides of the house, the framer is working on the west and south sides of the house putting up exterior ply.
The exterior is partially done for the guest bed and bath rooms
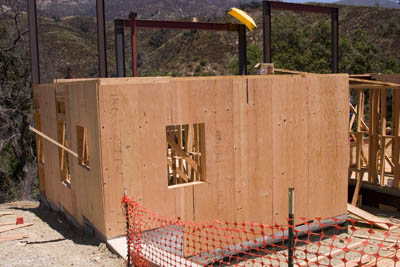
and is moving along around the garage. The front of the garage has been covered in plywood so now the garage door is framed in.
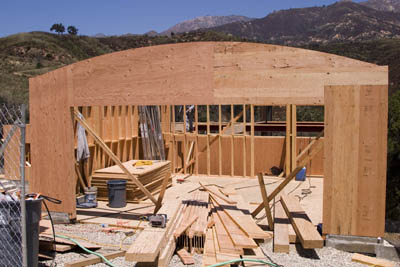
On the interior of the garage, we have some more metal in the form of metal shear supports on either side of the door.
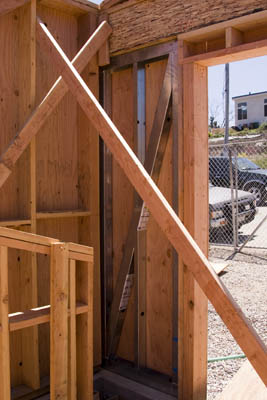
At the end of the day today, we can really see the house taking shape. A view of our house from the neighbor's driveway across the street shows the garage on the right and the guest suite on the left with the entry way in between. Because we sunk the front garden below grade, our main level is well below street level which will give us a great deal of privacy. The giant steel columns and crossbeams (which don't look so giant from this angle) delineate the back of the house and beyond that is the view we will have out the back windows!
