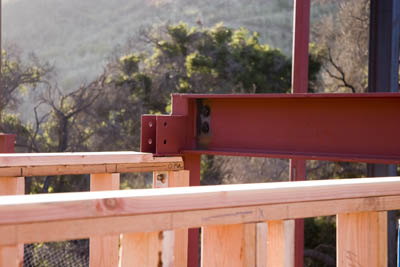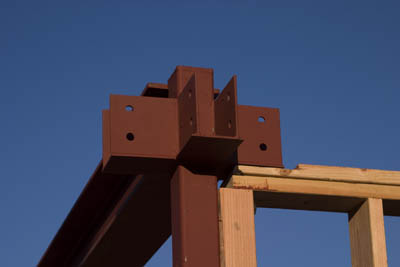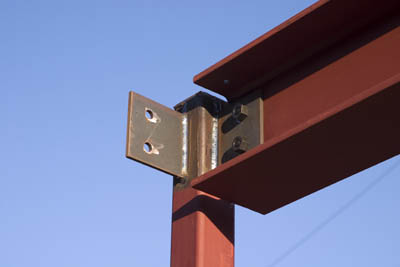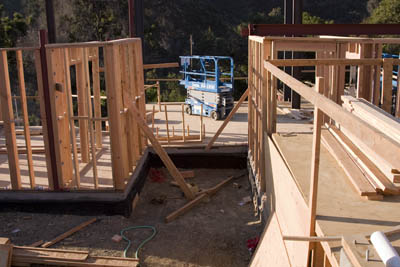
The blue autobot is standing just on the other side of the front door.
The guest bed and bath room exterior walls are starting to be framed in.
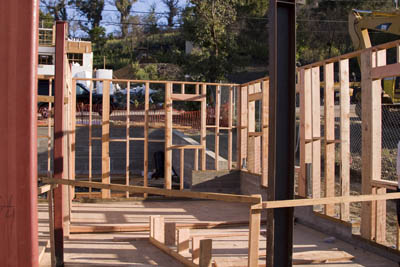
The black steel column demarks one end of the room and the wood framing marks the two exterior walls.
The door to the guest bed and bath rooms are side-by-side; here, my shadow is standing in the bathroom doorway.
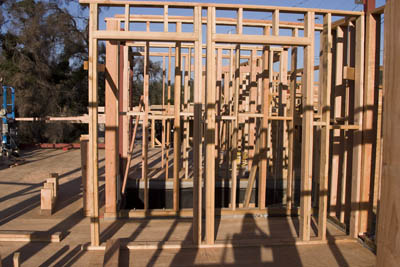
On the other side of the house, the kitchen (left side) and pantry (right side) are starting to take shape. The kitchen will extend just slightly past the overhead steel beam.
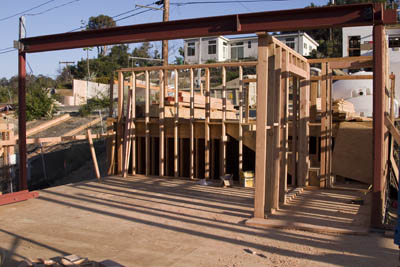
But what is most important today is that the stair risers have been laid out.
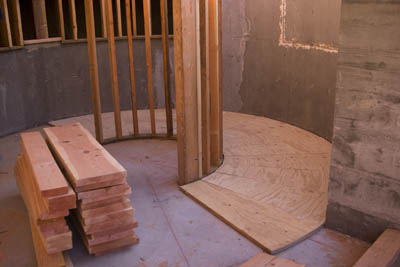
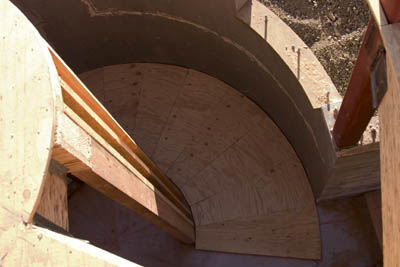
I know I go on and on about the staircase and the funny thing is is that the portion of the staircase that has been included up until now is not even the amazing stairs! The portion of staircase that we have so far is the stairway that runs to the downstairs, and the amazing stairs, the stairs that defined the entire design of our house, are the stairs that run upstairs!
Albeit, all the foundation in the stairway area that we have seen go in so far is critical for support of the upper staircase. So in that way, the photographs you have seen up until now are part of the upper staircase. But really, if you think I have spent too much time on the stairs so far, wait until we get into installation of the other part of the stairs! By the way, you will still see a lot more pictures of the staircase which runs downstairs......
Another very cool part of the house is the structural steel. I like looking at all the joints...
