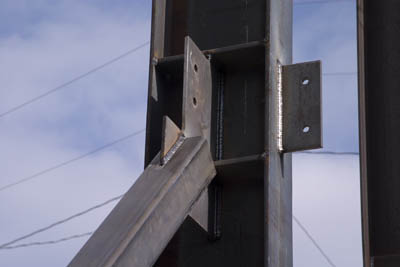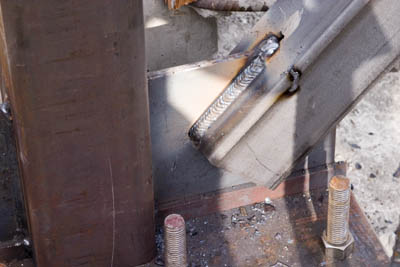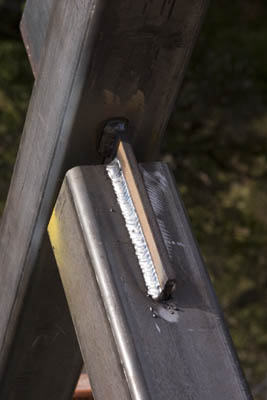The concrete has now set so they have removed the wood forms to expose the stem walls and grade beams. With these stem walls complete, we can see some real shape of the house.
In this overview, we can start to see the various rooms of the house. The stem (and retaining) wall in the foreground with the recessed area is the base for the garage door. The recessed region will be the drive. The mechanical room is below the garage (with the planks spanning the two walls). The sunken front garden area is in the mid field to the left with the front entryway connected to it. There is a huge retaining wall holding the earth out of our sunken garden! The stem wall farthest back will be the back wall of the guest bed and bath.
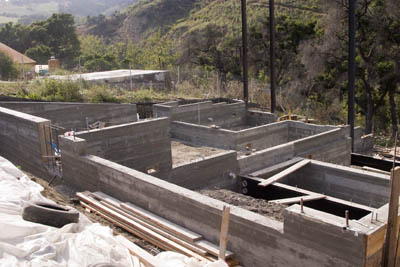
Looking down the hill on the garage side, we see the mechanical room (with the planks spanning the two stem walls) and the front entryway (on the left). At the bottom of the hill, where the two steel columns are, the stem walls define the shape of the media room.
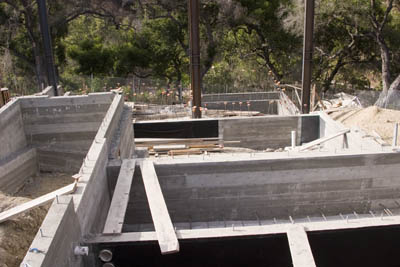
Looking down the hill on the garden side, we see the front garden (foreground) including the front entryway (on the right) and the guest bath and bed area (on the left). The remaining wood support defines the stairway!
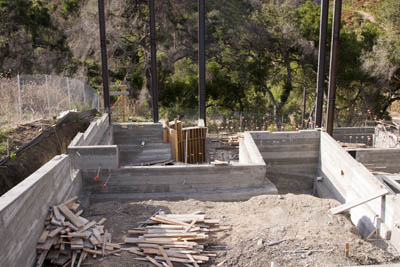
Standing in the garden area and looking back toward the road, there is a hole in the stem wall where the front stairs will be. These stairs will lead from the road height to the sunken front garden.
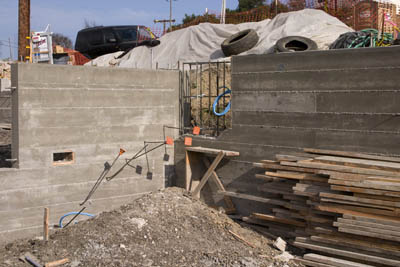
Those stairs, however, are not nearly as interesting as our spiral stairs! So here is another photograph of the area that will become the spiral or sweeping stairs. The forms have not all been removed from this area yet.
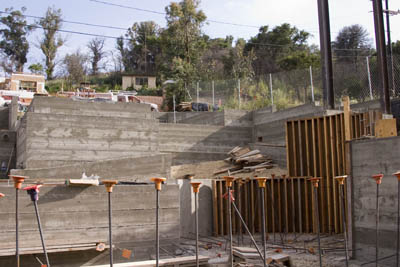
As we have said before, this house has a lot of steel in it; both in the form of rebar and in the form of columns. We now have some of the cross members installed between the structural steel columns.
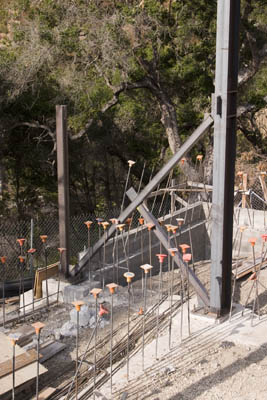
With super welding!
