To jump right in, the roof joists over the living room have been installed and this is what it looks like when you are standing on the existing spiral stairs looking up to the living room "ceiling". From here, you can see the steel frame for the two story wall of windows, the living room floor on the main floor, and part of the master bedroom floor on the second floor.
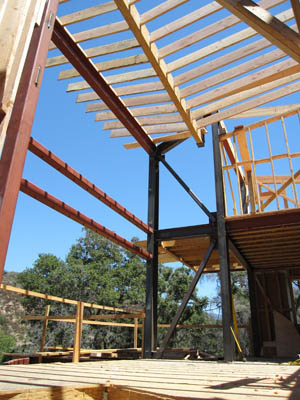
When I walk up onto the living room floor and look toward the master bedroom, this is the view
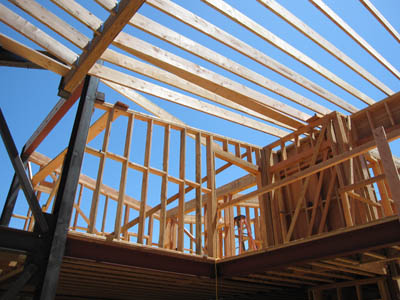
and now the view looking through the living room from the dining room...
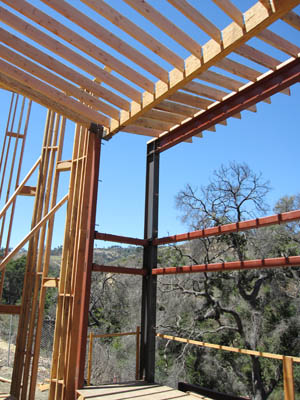
and from the back porch looking into the living room
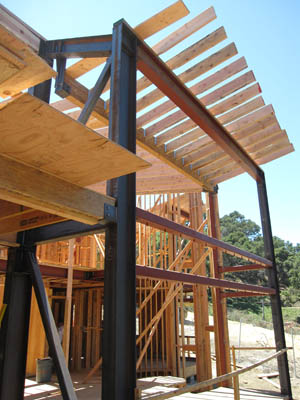
One more view of the living room roof joists from the door of the laundry room upstairs....
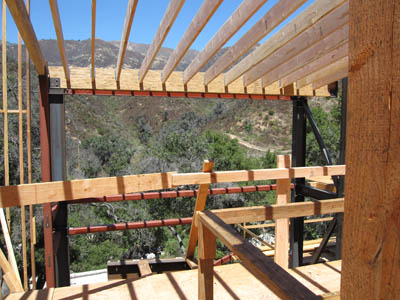
There have been many images of the east side of the house so far because that is the side of the house that, up to this point, has seen the most progress. However, these past few days, the framers have been working from the west side to the east side putting up roof joists so now the west side is starting to look really cool. This overview of the west side of the house shows the "V" shaped roof that is over the study (on the right of the photograph), the rotunda for the stairs, and behind that, the "V" shape of the roof over the living room. The plywood floor behind the rotunda is the floor of the living room.
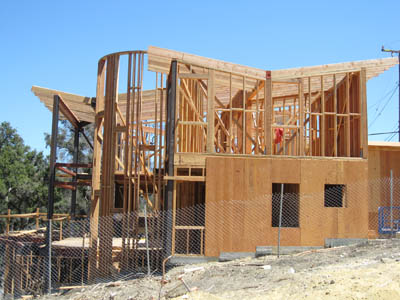
Finally, in this one photo, we can really see the whole shape of the house from the west side. John, the framer, has commented that many people, contractors and others, have come by to look at our house because they think it is the coolest house being built. Peter and I agree!!!!
A closer view from the west clearly shows the "V" shaped roof above the living room just behind the sweeping staircase frame.
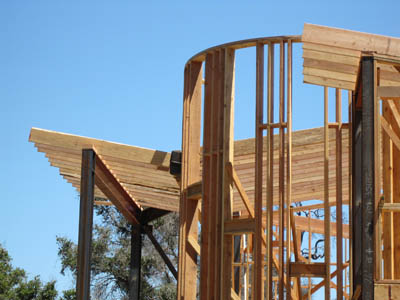
The contractor says we may start to sheath the roof by the end of the week.....