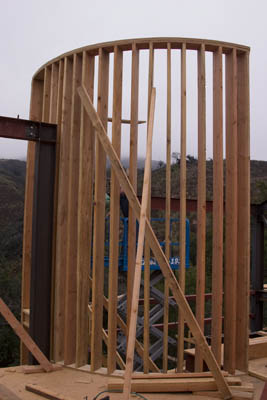The framing of the second floor is almost complete. The wall between the study and laundry room has been put in and we also have more stair walls! The view from the east side again shows the garage now completely covered in ply and the master bedroom above the kitchen area.
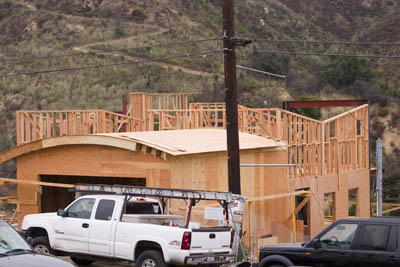
From the west, we can make out the study on the second floor with its framing complete and the guest bed and bath on the main floor with the plywood already installed.
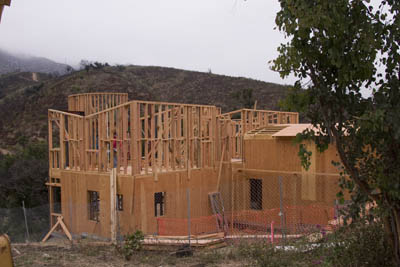
A close up view of the study exterior walls also gives the first view of the new stair rotunda wall sticking up above, and behind, the study walls.
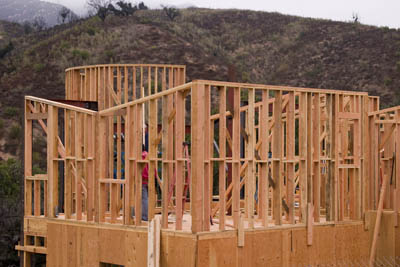
In preparation for putting on the roof, the framed walls have been given extra support in the form of 2X4s nailed diagonally across the walls. They have been attached to each of the walls of the second story.
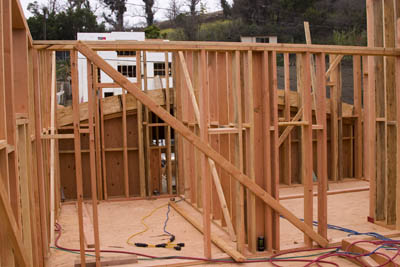
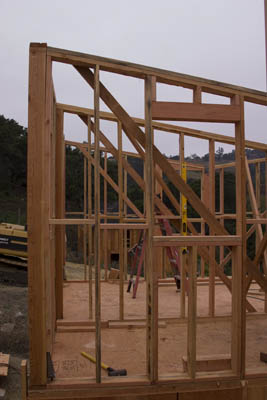
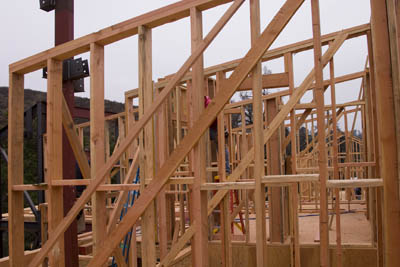
Also in preparation for the roof, we have a little more welding to do.
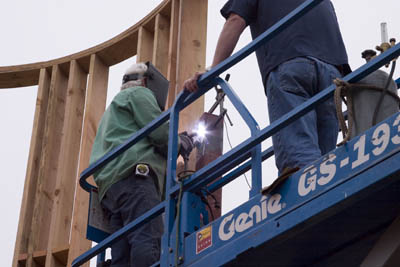
In particular, the welder has installed more buckets which I assume will hold the major support beams for the roof.
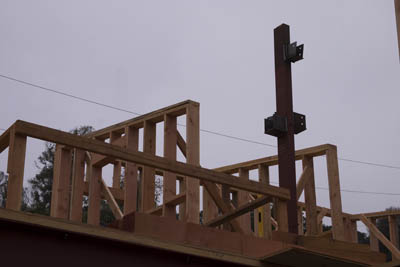
Again, the welding itself is so beautiful, it deserves a few token images.
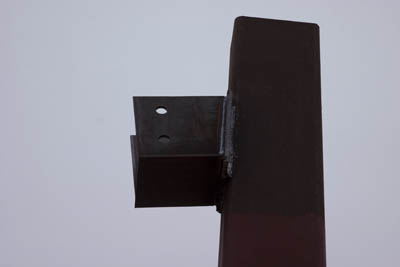
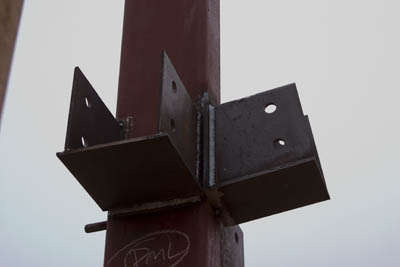
This next bucket looks like a randomly placed bucket, but in fact, its mate will be on the steel column at the edge of the sweeping staircase.
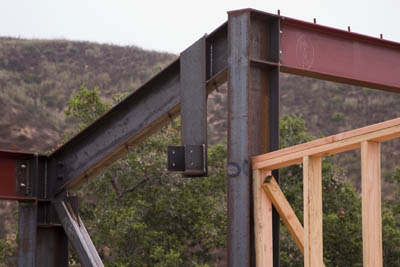
And now some more on the staircase. The frame for the remainder of the rotunda which surrounds the sweeping staircase has been completed. The view from the dining room area almost gets the full effect.
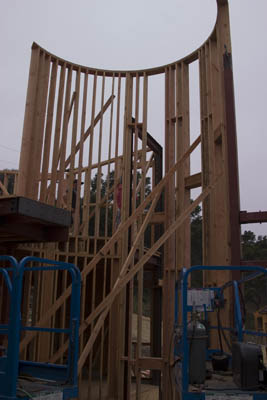
Focusing on just the section that corresponds to the second story shows the newest frame - the portion on the left side where the boards are evenly spaced.
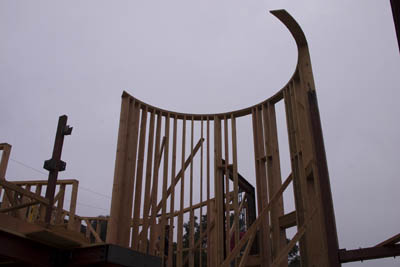
and again, looking at the new section from the master bedroom.
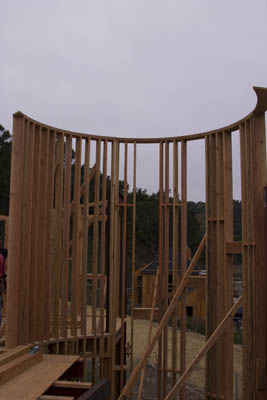
The other side of the new round wall can be seen from inside the study. This side of the wall will be directly drywalled to create one curved wall in the study.
