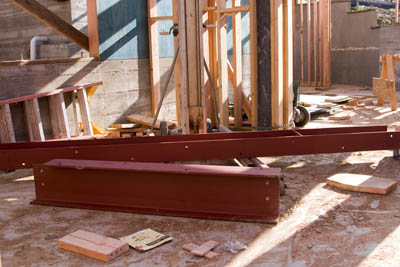The lower level of the house is now almost completely framed in.
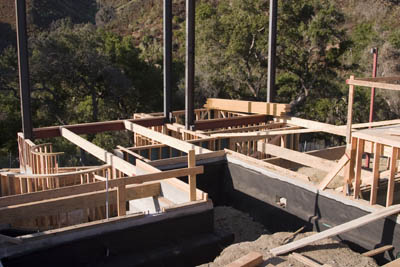
There are floor joists for the main floor (i.e. the first floor) that been put in like these that will support the livingroom.
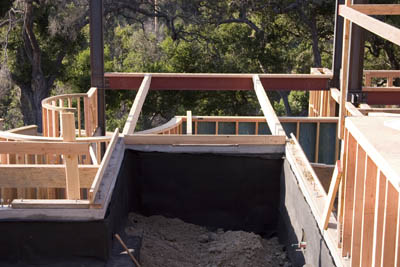
The east side of the house (at least the lowest level of the east side) has been completely framed in. At the top of the hill is the frame support for the garage (the garage has plywood on it now!!!), the next level down will support the wall of the kitchen and dining room area, and furthest down the hill is the east wall of the media room.
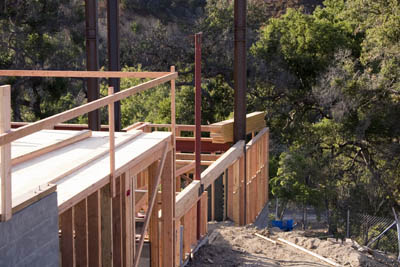
Now, when we look through the east wall under the house, we find an area of dirt which has obviously been leveled which will be where our water tanks will reside. We are going to collect rain water for irrigation and, potentially, for fire fighting..... Beyond the dirt patch, we can see that the wall of the media/hobby room has been framed. The green plywood that can be seen forms the uphill wall for the hobby room.
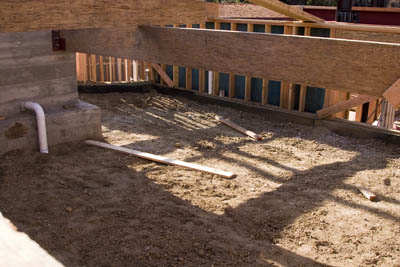
And if you look very closely at the far end of the green plywood, you can see the round shape of the lower flight of the most important element of our house. Yes, it is the stairs and today we have the wall framing in for the lower flight (the stairs that run from the first level to the lower level of the house).
The framing is a little easier to see in the next photograph. Ahhhhh.....the stairs.
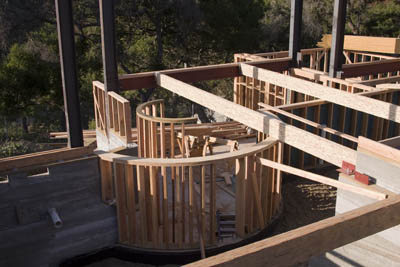
The wood framing is going along quite nicely, but that doesn't mean we are done with the steel. A few more pieces have arrived and are awaiting their time to be installed. For now, they rest in the media room; perhaps they will take in a show.
